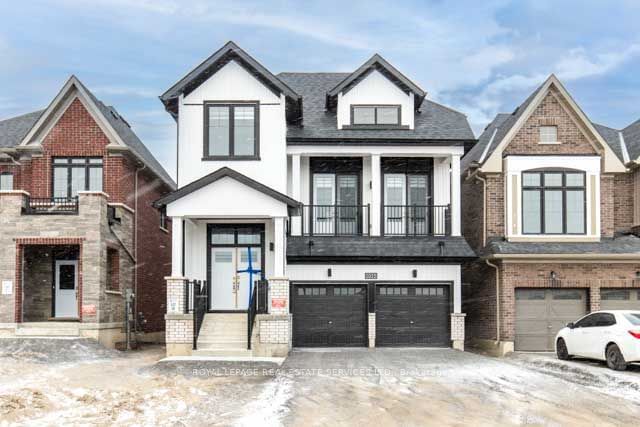$1,295,000
$*,***,***
4-Bed
4-Bath
2500-3000 Sq. ft
Listed on 2/3/24
Listed by ROYAL LEPAGE REAL ESTATE SERVICES LTD.
Absolutely stunning! Brand new, never lived in, 4 bdrm, 3.5 bath, det home w/ an above grade w/o bsmt w/ full windows! Open concept main floor, formal living/dining room w/ gas fireplace opens up to the gorgeous eat-in kitchen w/ granite, backsplash, & brand new SS appliances. Off the kitchen is the breakfast area w/ direct access to the deck, perfect for bbqing. Just up a couple stairs is the jaw-dropping family room w/ beautiful high ceilings, double doors provide access to deck perfect for lounging, or open for the summer breeze. 2nd floor feats primary bdrm w/ a 5-piece spa-like ensuite & large w/i closet. Bdrm 2 comes w/ its own ensuite, & the 2 other bdrms share a convenient 3rd full bath. Above grade w/o bsmt provides a perfect opportunity to finish for rental income or additional living space. Excellent location! 1 minute to HWY 407, 5 minutes to a huge plaza w/ every store you could possibly need. Walmart, Superstore, Restaurants, Banks, so much more! What's not to love?
Dishwasher, Dryer, Refrigerator, Stove, Washer, Window Coverings
To view this property's sale price history please sign in or register
| List Date | List Price | Last Status | Sold Date | Sold Price | Days on Market |
|---|---|---|---|---|---|
| XXX | XXX | XXX | XXX | XXX | XXX |
E8042762
Detached, 2-Storey
2500-3000
9
4
4
2
Attached
4
New
Sep Entrance, W/O
Y
Other
Forced Air
Y
$0.00 (2023)
98.00x36.00 (Feet)
